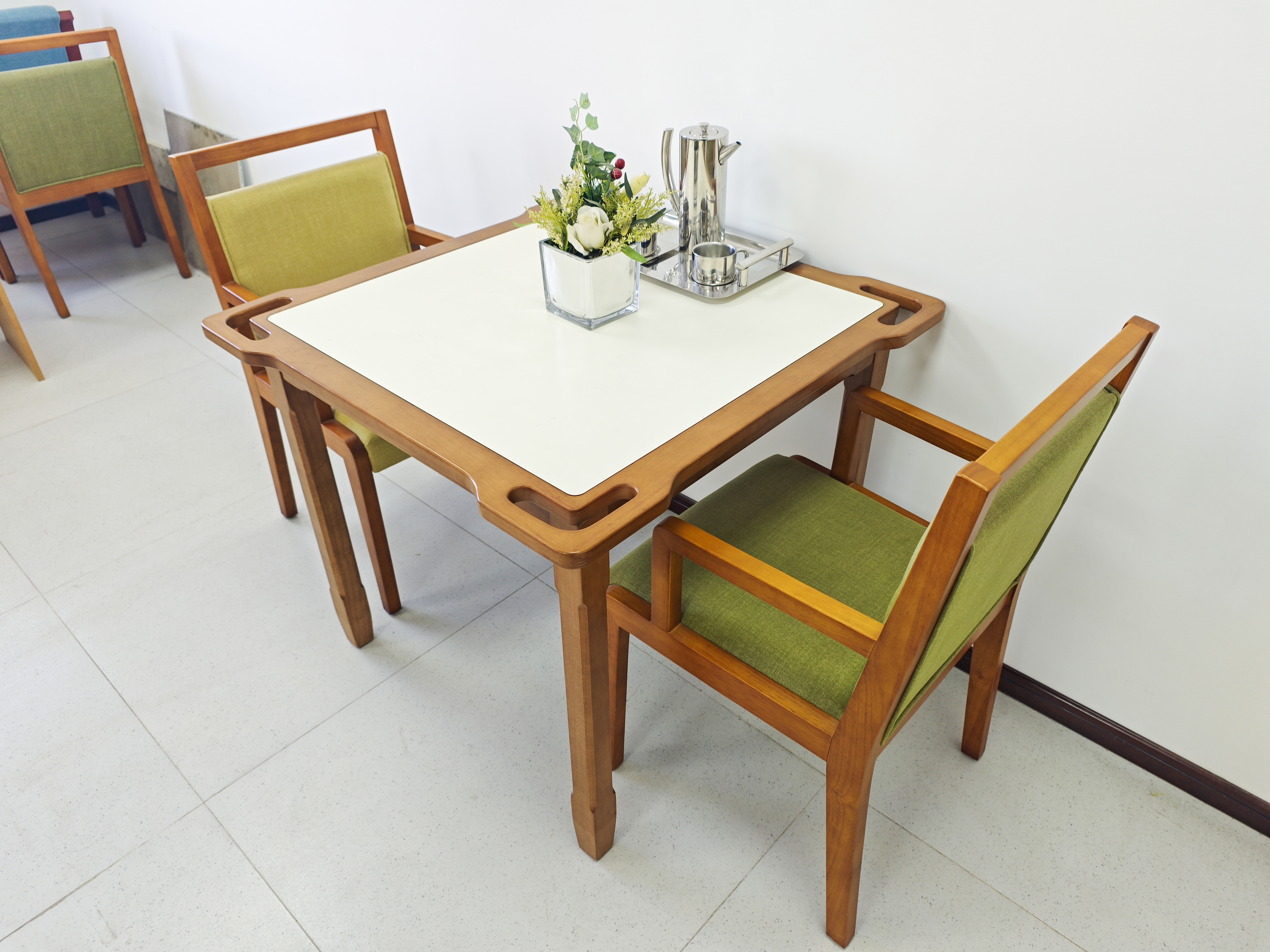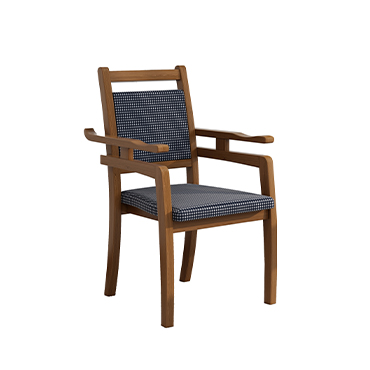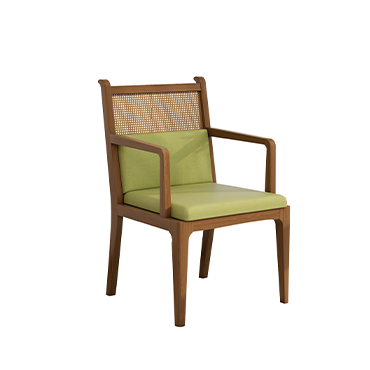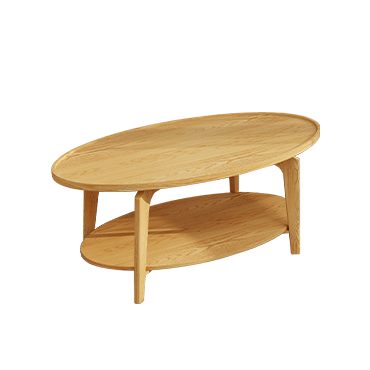How to Make a Comfortable Home for Aging Parents (Part 1) | Layout, Flooring & Furniture Design
Living with three generations under one roof can be lively, but not all seniors enjoy sharing space with their children. Many prefer a quiet, independent lifestyle.
If your parents live on their own, it’s essential to consider aging-friendly design during renovation — creating a safe, comfortable home that truly fits their needs.
In this post, we’ll focus on the first three key elements: layout planning, flooring design, and furniture details.
1.Spacious Layout for Easy Movement
Every pathway in the home should allow seniors to move freely — whether walking or using a wheelchair.
Minimum width: Doorways, hallways, space around beds and tables should be ≥ 860mm; turning areas should have a diameter ≥ 1300mm
Lighting: Install motion-sensor floor lights at corners and pathways to guide night movement
Handrails: Add wall-mounted handrails at about 80cm height for support
Leave open space: Keep living and bedroom areas free from clutter; remove rugs or coffee tables that could be tripping hazards
2.Level Flooring with No Height Difference
A consistent floor level throughout the home is key to preventing trips and falls.
Use wood flooring in living areas and bedrooms for warmth and anti-slip properties
Anti-slip tiles are recommended in kitchens and bathrooms
Avoid door thresholds, raised tracks, or steps between rooms to ensure a smooth, obstacle-free surface
3.Furniture Details Matter More Than You Think
Even small furniture details can greatly affect a senior’s comfort and safety.
Shoe bench: A must-have in the entryway; should be ≥ 50cm high to make sitting and standing easier. Consider models with handrails or cane slots
Shoe cabinet clearance: Leave ≥ 30cm under the cabinet to make slippers visible and accessible without bending down
Curved edges on cabinets: Add raised edge designs on cabinet tops, allowing seniors to lean or grip while bending
Round dining table: Prevents bumping injuries and suits traditional family meals
Sofa seat height: ≥ 45cm with firmer cushions for better support and easier standing
Bed design: Add side rails, and consider a nursing bed if needed. Nightlights and emergency call buttons should also be in place
Unified countertop height: Set all kitchen counters at 92cm — ideal for both seniors and younger family members, minimizing bending





